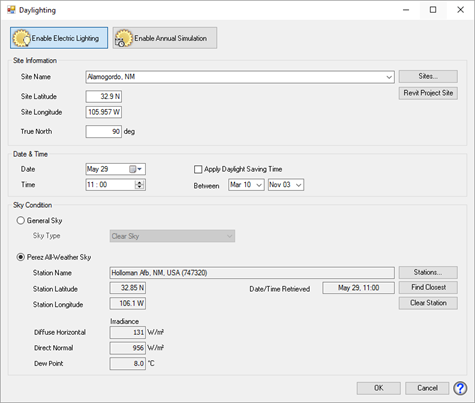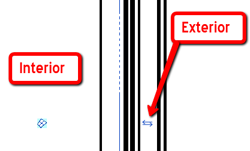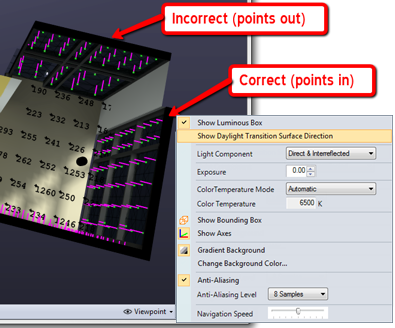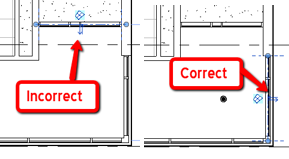Appendix D - Daylighting
ElumTools utilizes the same daylight calculation engine as our stand-alone software AGi32 which has been validated against the CIE-171:2006 "Test Cases to assess the Accuracy of Lighting Computer Programs" software benchmark. ElumTools is capable of single date and time daylight calculations only. It is not capable of annual daylight simulations.
Basic Functionality
|
The calculation of illuminance due to natural light (daylight) is as simple as enabling the Daylight mode on the ElumTools ribbon. Click on the mode button and select the Daylight icon.
Once the program is in Daylight mode, the Daylight Parameters button becomes accessible on the ribbon next to the Mode selection. This dialog is used to set the site location, date, time and sky condition for any subsequent computations.
Once the settings are complete in the Daylight Parameters dialog, the procedure to compute daylight illuminance, either with or without electric light contribution, is then identical to that used for electric lighting alone. You can use any of the Calculate commands to compute a single date and time. If calculation points do not already exist you must place them using one of the calculation point commands prior to starting the calculation. |

|
Weather database
Lighting Analysts has condensed the required data for daylight computation from the complete DOE collection of Typical Meteorological Year (TMY) data files for use with ElumTools and assembled it as a database. This database is not automatically downloaded or installed with the ElumTools setup. It must be downloaded and installed separately for the Perez Sky settings to be available. ElumTools will prompt when the Perez Sky is selected if the database is not present and you can proceed to download and install at this time. It can also be downloaded and installed separately at your convenience from the ElumTools website.
Model Preparation
|
There are several relatively simple steps required to ensure your model is ready for daylight calculation:
Glazing OrientationElumTools will consider daylight passing through windows, curtain walls and skylights which are hosted in roofs or walls with (type parameter) Function = Exterior. Exterior walls and curtains walls must have the exterior side oriented correctly (toward the exterior). Skylights or curtain panels in roofs should always be oriented correctly (there is no option to "flip" them in Revit, the exterior direction is assumed to be up).
Revit provides an indication of wall orientation with small double arrows as shown in the adjacent image. When the arrows are on the exterior side, the wall is oriented properly. If the arrows are on the interior side, simply click on them to reorient the wall.
|

|
Glazing orientation can also be seen from within the ElumTools calculation viewer (visualization) by selecting "Show Daylight Transition Surface Direction" from the Display Options button in the lower right corner of the viewer. This will enable small orientation vectors on the glazing that indicate direction. If the vectors are pointing inward, the glazing is in the correct orientation. If they point outward, the orientation is incorrect. Daylight will NOT penetrate glazing with incorrect orientation. See the capture below and notice there is no daylight penetration through the incorrectly oriented glazing.

Set visible transmittance
All daylight transition surface materials must be defined in the ElumTools materials map. All glazing should be set to transparent and the visible transmittance set in the materials mapping dialog.
Daylight Methodology
ElumTools allows sunlight and skylight to travel into an interior area only through a "daylight transition surface". Daylight transition surfaces are defined as exterior elements with Surface Type set to Transparent in the ElumTools materials map and hosted in an exterior wall or roof (see Model Preparation above). Daylight transition surfaces must be properly oriented to transmit daylight (Model Preparation). Daylight accumulating on a transition surface acts as a virtual luminaire in the interior radiosity process with photometric distribution as directed inward based on the incidence and intensity of exterior daylight and exterior reflected light. A virtual ground plane with a reflectance of 18% is automatically included in all daylight calculations.
Daylight transition surfaces (Transparent) emulate a Fresnel reflector with an index of refraction of 1.5. Using ElumTools materials mapping, a transition surface may be assigned a color and this tinted effect observed in the renderings. The transmission and reflectance of light through transparent materials such as glass and plastic is dependent on the angle of the incident light. When the direction of the incident light is normal to the material surface, approximately four percent of the light is reflected. However, at grazing incidence angles, nearly all of the light may be reflected. This Fresnel reflection is important for accurate daylight calculations.
The use of transition surfaces is extremely convenient as the Revit model does not have to be "air tight". Holes can exist to the exterior at any location without worrying about the incorrect transfer of natural light indoors. Conversely, a model with only openings, or a combination of openings and glazing cannot be correctly handled by ElumTools at this time (see Known Limitations below).
Sky models
ElumTools is designed to use the Perez All-Weather Sky as calibrated by local conditions using the TMY weather station data but can also use any of the 15 CIE or 3 IES sky models if desired. The sky dome is discretized into 256 patches (emitters). See Daylight Parameters for more on sky conditions.
The geometric altitude of the site locations is assumed to be 0 (sea level) when the General Sky Condition is selected. The IESNA and CIE sky models used in ElumTools include exponential atmospheric extinction parameters that model Rayleigh scattering by air molecules, haze, and particulate matter.
Daylight calculation steps
- Calculate direct sun component - Sunlight and skylight are accumulated on all daylight transition surfaces (glazing) and transmitted directly into interiors only through daylight transition surfaces.
- Perform Adaptive Subdivision - Adaptive subdivision is automatically enabled (for interior and daylight exterior surfaces) in ElumTools and specifics are available in the Settings dialog.
- Calculate indirect daylight component (exterior) - The sky dome, virtual ground plane and any other exterior surfaces (future consideration) proceed through radiosity calculations until the specified Stopping Criterion is reached (Settings:Radiosity-Light Absorbed). Direct light from the sky dome and interreflected light from other surfaces (future consideration) is collected on the external surface of the daylight transition surfaces.
- Transition - The daylight transition surfaces serve as transition zones to bring the external interreflected component inside, essentially acting as a virtual luminaire. The photometric distribution of each window (based on the direction and intensity of the luminances calculated in the exterior radiosity solution) is computed.
- Calculate indirect interior radiosity - The radiosity solution is computed for the interior environment, with the daylight transition surfaces acting as luminaires. The calculations are processed, as described above, until the specified stopping criterion is achieved. Note: Light hitting the interior side of transition surfaces is not emitted to the exterior; it is absorbed.
Known Limitations
ElumTools is unable to consider geometry external to the selected Room, Space or Elements when using the calculate by Room, Space, Region, Area or Selected Elements methods. This includes external fenestration, obstructing structural elements such as columns, and adjacent structures. The proper method to perform daylight calculations when external geometry is present is by using the Create Daylighting Views command in conjunction with the Calculate Multiple Views option.
ElumTools cannot consider translucent materials as daylight portals (permit entry of daylight to the interior). If translucent surfaces are encountered in the materials map at the time of calculation, ElumTools will automatically changing their property to transparent for calculation purposes.


